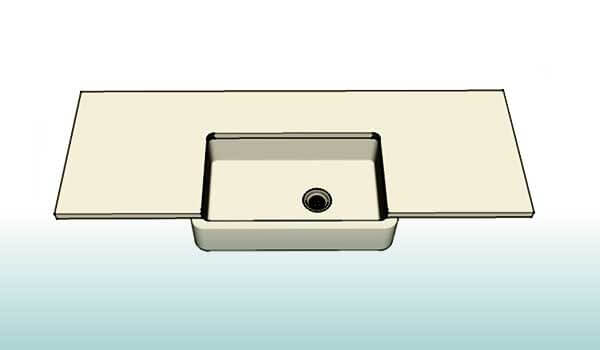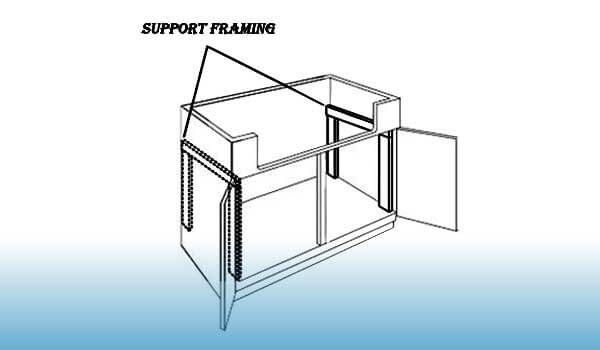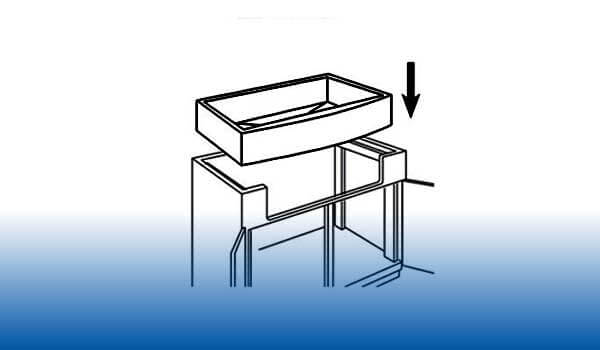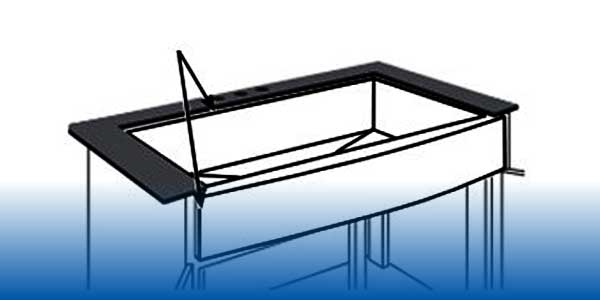So, you’re going to place an order for buying a farmhouse style stainless steel sink for replacing the old sink or installing a new one?
Great!
Having a functional kitchen with stainless steel farmhouse sink is fantastic.
Finding the best ways to make your kitchen design stand out is undoubtedly one of the hardest things. But choosing the best kitchen sink among the other extra elements will help you a lot to do this exhausting renovation task.
No matter the types of sink material- fireclay, cast iron, granite, copper or stainless steel- farmhouse sinks instantly transform your kitchen to Just WOW! However, stainless steel farmhouse kitchen sink is one of the popular options when it comes to choosing the right material kitchen sink.
But the installation of stainless steel apron front sink is somewhat different than traditional sink.
Fortunately, we’ve bring together these guidelines to give you an easy, complete and step-by-step understanding on how to install stainless steel farmhouse sink.
Believe me; it’s easier than you might think!
Table of Contents
How to Install Stainless Steel Farmhouse Sink : Step-By-Step Guidelines
Recommended Tools & Materials
- Tape measure
- Safety glasses
- Saw blade
- Level
- Framing Square
- Pencil (not permanent marker)
- Shims or Cabinet Fillers
- Construction Adhesive
- Silicone Sealant
- Support Framing Material (1 ¼” (32mm) Max Thickness)
- Screws (recommended by countertop manufacturer)
Step 1: Choose the Right Size Sink
- The most common sizes for a single bowl farmhouse sinks are 30-inch and 33-inch.
- If you decide on stainless steel farmhouse sink double bowl and you have enough space, choosing 36-inch or 39-size will be great. It’ll give you extra space to work with.
- If your kitchen is small, opt for 24 to 26- inch sink. It’ll provide your kitchen a balanced look
Step 2: Check the Compatibility Template and Menufacturer’s Installation Instruction
It’s important to check the documentation supplied by the manufacturer. Before arriving your sink, you can find the template or layout of the sink online. Check if there is any special requirement for installing the sink.
Step 3: Design the Base Cabinet
If you already haven’t any base cabinet or if you haven’t designed for it, you can choose any size sink based on your kitchen size and according to your choice. You’ll just require creating a base cabinet which should be wide enough to fit the sink.
To design your base cabinet, you can discuss with the cabinet maker or designer to be ensured what size cabinet will work best and will make everything easier for you.
If you want to buy a stainless steel sink for your existing base cabinet, first you have to determine what size sink the cabinet can accommodate.
In general, each sink comes with ‘minimum base cabinet size” recommendation. Usually, the recommended cabinet size is 3-inch larger than the sink length.
You should focus on what dimensions of the sink your existing cabinet can fit and how you can customize it to accommodate the sink you install.
The maximum side-to-side length of your sink should be about ¼-inch less than the inner width of the cabinet.
The maximum height of your sink should be the distance of the top of the cabinet doors to the top of the cabinet base.
Step 4: Cut Your Countertops
If you intend installing a farmhouse sink in existing cabinets with replacing the old sink, first measure the old farmhouse sink and then remove the sink to measure the existing cutout of the countertop.
If you’re going to install new stainless steel farm sink along with new countertops, you have to measure the sink before you cut a hole in your countertop.
For installing the new sink on the new countertop, first decide how you like your countertop cut.
You have two options:
1. Exposed edge option. You can install the sink so that you can see the edges of the sink.

2. You can completely cover the edges of the sink so that the edges remain invisible.

If the template comes with the sink, place it on your countertop. Then trace the outline with a pencil. It’ll remove the need to do much extra work of measuring.
Using a sharp saw blade, cut the cabinet carefully on the traced line.
Make your own template if your new sink does not come with it. To make your own template-
Lay the sink on cardboard (upside down on your countertop) and trace the outline of the sink with a marker or pencil.
Or
Measure your sink and mark the countertop using the measurements before you cut a hole in your countertop.
The template will serve as a guide to cut the countertop to make a hole for your new sink
Step 5: Cut Your Cabinet Face
Your farmhouse stainless steel may be flush mounted, under mounted or raised slightly above the countertop. Whichever installation method you choose to install your sink will figure out the height of your cutout for the front of the base cabinet.
- Before installing the sink, verify that the distance from the top of the cabinet is greater than the apron front.
- As in step 4 use the provided template for cutting cabinet face or you may create your own.
- Onto your cabinet face, trace the outline following the template.
- Cut the cabinet face along the lines. Sand the rough cut edges.

Step 6: Build and Install Support Framing
No matter, how much your sink weight is, you have to support the bottom of your new apron front sink.
- If the sink weighs less than 100lbs, use ½-inch thick plywood for the support framing.
- If your sink is 100-150lbs, use stronger and thicker plywood like 5/8-inch.
- If your sink is 150lbs, use ¾-inch thick plywood.
- Cut two lengths of horizontal support framing to extend from front to back along the inside walls on right and left side of the cabinet with ½-inch plywood.
- Measure and mark the support mounting locations. Ensures that the sink rim rest at or slightly below the top of the cabinet based on your preferred installation style. Make sure the top of the sink doesn’t extend above the top of the cabinet, otherwise it’ll interfere with countertop installation.
- Position and level the horizontal supports.
- Secure the supports with construction adhesive and screws.
- Cut four length of vertical support framing to extend from the bottom of the horizontal supports to the floor of the cabinet.
- Secure these supports with construction adhesive and screws.

Step 7: Test the Sink by Resting It on the Supports
- Slip the sink onto the supports and verify the sink is supported by the frame.
- Push the sink into to ensure the apron front is flush to the front of the cabinet.
- Verify the sink is level. Make adjustments if required.
- Secure the sink in place by attaching fasteners through the cabinet front and into support framing.

Step 8: Install the Countertops
- Clean the sink edge and countertop.
- Apply silicone adhesive sealant around the back and side of the sink.
- Position and secure the sink carefully to the countertop following the manufacturer’s instruction
- Apply silicone adhesive sealant where the sink meets the countertop and cabinet.
- Immediately remove the excess sealant.

Step 9: Finish the Rest of Your Plumbing
- Install the faucet according to the manufacturer’s instructions. Don’t forget to follow the local building and plumbing codes.
- Connect the piping and drain.
- Run water into the sink and check all connections for the leak.
That’s it! You have now a farmhouse stainless steel sink installed in your kitchen.
Thanks for reading our article on how to install stainless steel farmhouse sink.
FAQ Regarding Installation of Stainless Steel Farmhouse Sink
Why is the installation of farmhouse or apron front stainless steel sink different than traditional sink?
Farmhouse style sinks feature a large and exposed front panel that prolongs from the forefront of the sink down into the front edge of the base cabinet.
As traditional kitchen sink, farmhouse sink can’t be installed to the countertop. Because of the weight, this type of sinks cannot sit on the inside frame of the base cabinet. They are designed to sit slightly to the front of the cabinet around so that water flowing down to the front if the sink directly land to the floor instead of running on and damaging the cabinets.
A platform requires to be built inside the base cabinet that accommodates the sink weight.
In general, farmhouse sinks are also set up under the level of the countertop. As a result, the counter slightly overhangs the sides of the sink that makes it easy to clean off the water from the counter straight into the sink.
Top mount vs. undermount sink – Which is easy to install?
Topmount kitchen sink (also known as Drop-in or self-rimming or overmount sink) drops into a hole cut out of the countertop. The sink lip or rim of the topmount kitchen sink rests on the top edge of the countertop. You can set up the kitchen sink faucet directly on the sink ledge.
The top mount (drop in) sink is easier to install than undermount kitchen sink as top mount farmhouse sink size is not limited by the walls of the cabinet.
Undermount sink features no lip or rim. This seamless style makes cleaning easier and it also takes up less counter space than a top mount sink of the same size. However, undermount farm sink installation is harder than a drop in kitchen sink installation.
Can a top mount (drop in) sink be installed as an undermount sink?
A top mount or drop in apron sink can be installed under the countertop to fit like an undermount sink. However, there is disadvantage to this installation. Water may easily spill over the sides of the sink if the sides aren’t properly sealed.
If you find this article helpful, don’t hesitate to comment below!